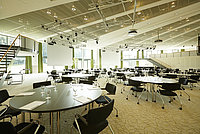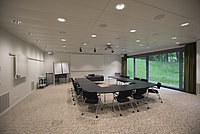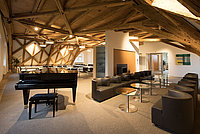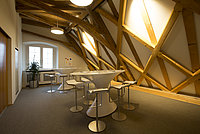Capacities
Here you find an overview of all our seminar rooms with the possible seating arrangements, a picture for a first impression of the room and the floor plan.
Furthermore, we have compiled our price list and the technical additional options for you.
Seminargebäude
| Room | Area | View | Seating | Layout | ||||
|---|---|---|---|---|---|---|---|---|
| Concert | Seminar | U-shape | Boardroom | Chair Cicle | ||||
| Forum 1/2 | 500m2 | Show | 300 | 150 | 50 | 50 | 100 | Download |
| Forum 1 | 250m2 | Show | 150 | 75 | 34 | 28 | 40 | Download |
| Gallery Forum 1 | 45m2 | Show | 20 | 16 | 16 | 24 | ||
| Forum 2 | 250m2 | Show | 150 | 75 | 34 | 28 | 40 | Download |
| Gallery Forum 2 | 105m2 | Show | 50 | 20 | 26 | 30 | ||
| Forum 3 | 100m2 | Show | 50 | 30 | 22 | 22 | 25 | Download |
| Forum 3 / Gr. 1 | 125m2 | Show | 80 | 36 | 32 | 30 | 35 | Download |
| Forum 4 | 40m2 | Show | 25 | 16 | 14 | 12 | 15 | Download |
| Forum 8 | 46m2 | Show | 36 | 16 | 16 | 14 | 16 | Download |
| Group room 1 | 25m2 | Show | 12 | 10 | 10 | Download | ||
| Group room 2 | 20m2 | Show | 12 | 10 | 12 | Download | ||
Reitgebäude
Taubenhaus
Landhaus
| Room | Area | View | Seating | Layout | ||||
|---|---|---|---|---|---|---|---|---|
| Concert | Seminar | U-shape | Boardroom | Chair Cicle | ||||
| Restaurant Arcade | 85m2 | Show | 50 | 18 | 22 | 20 | ||
| Festsaal | 60m2 | Show | 50 | Download | ||||
| Meeting room 1 | 22m2 | Show | 8 | Download | ||||
| Meeting room 2 | 35m2 | Show | 8 | Download | ||||
| Meeting room 3 | 35m2 | Show | 8 | Download | ||||
| Meeting room 4 | 55m2 | Show | 18 | Download | ||||
| Lounge Landhaus | 40m2 | Show | 25 | 16 | 14 | 12 | 15 | Download |
| Bockenclub | 160m2 | Show | 50 | 24 | 22 | 20 | 25 | Download |



